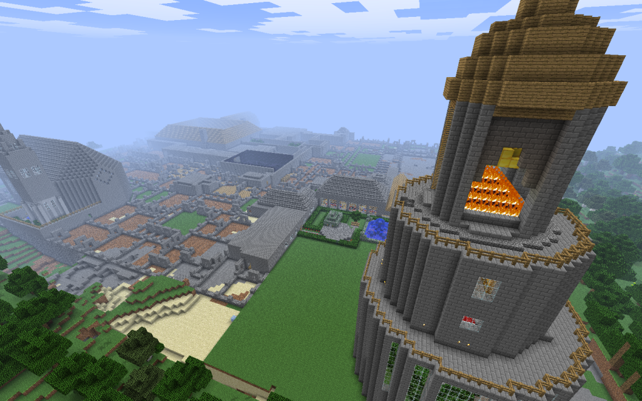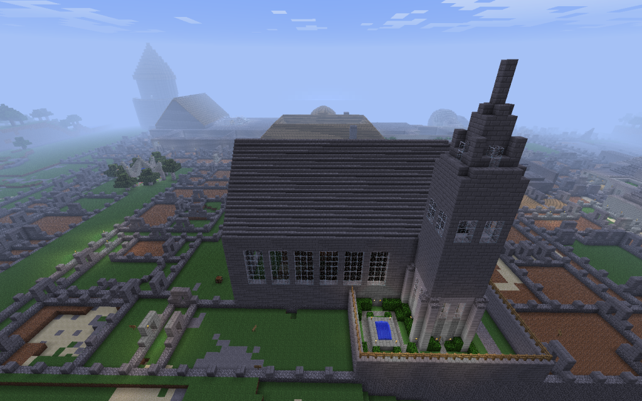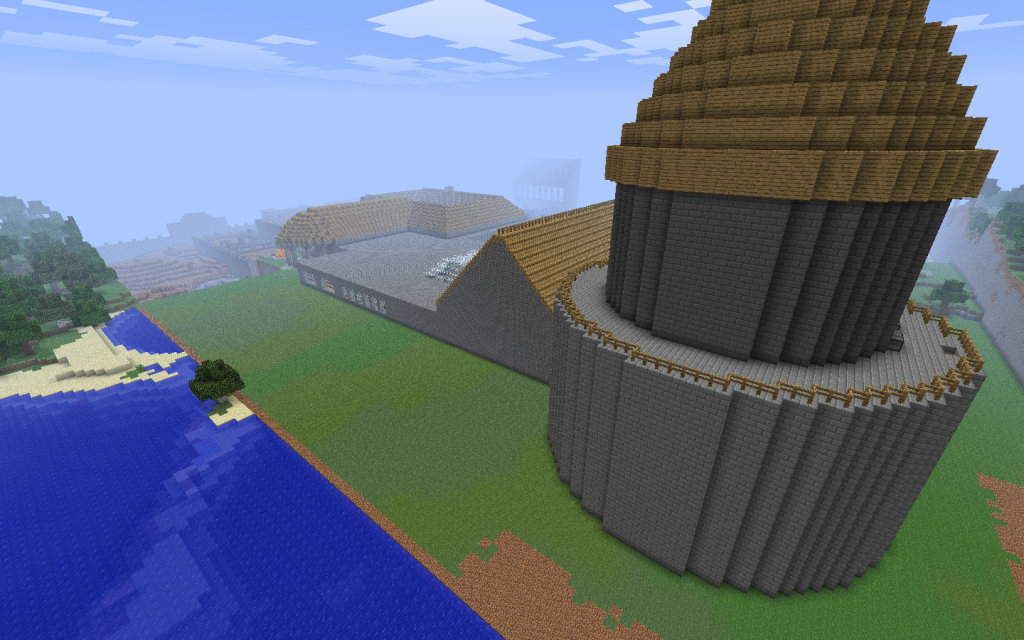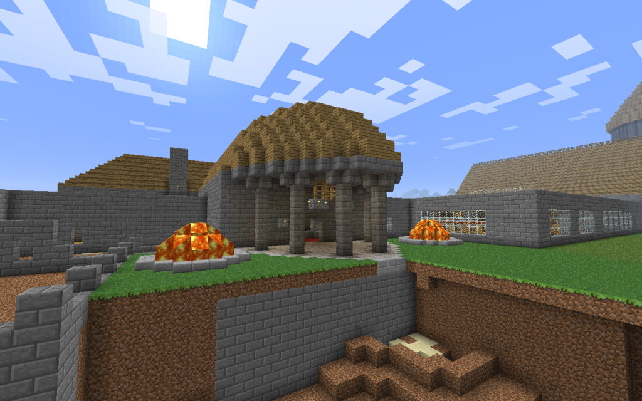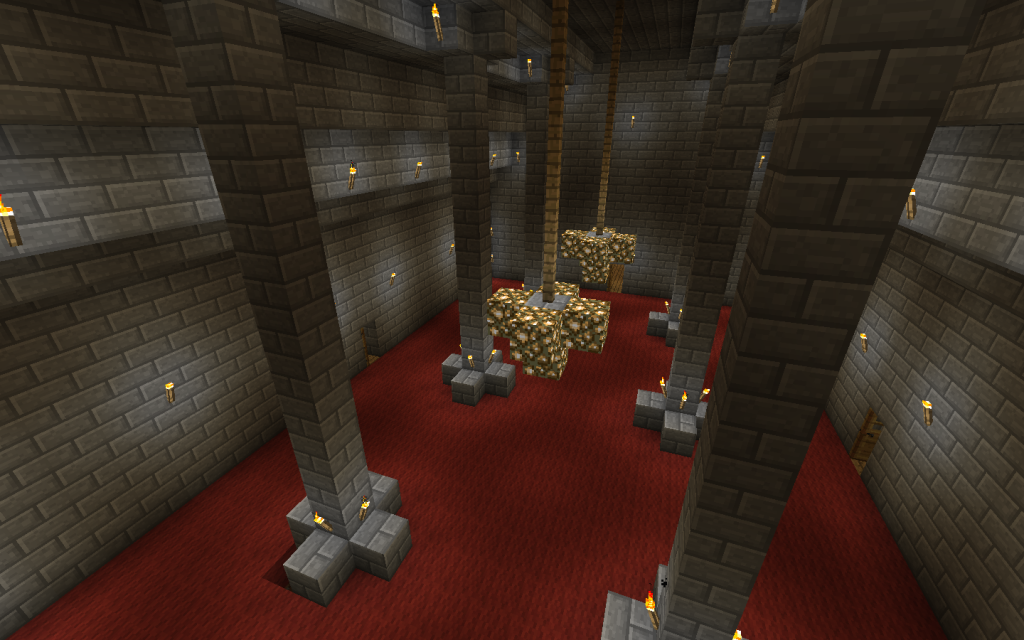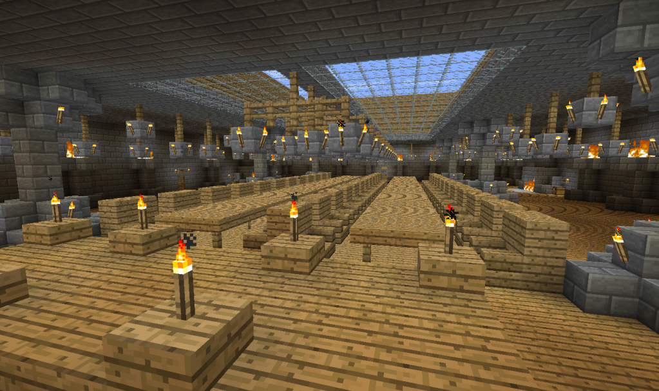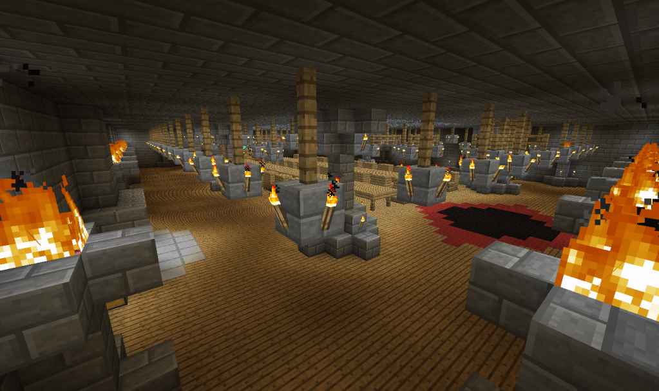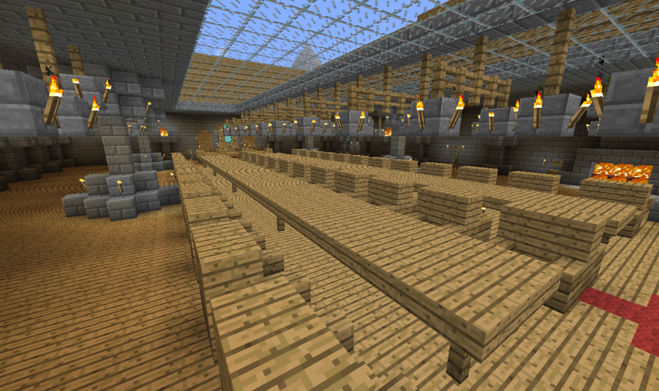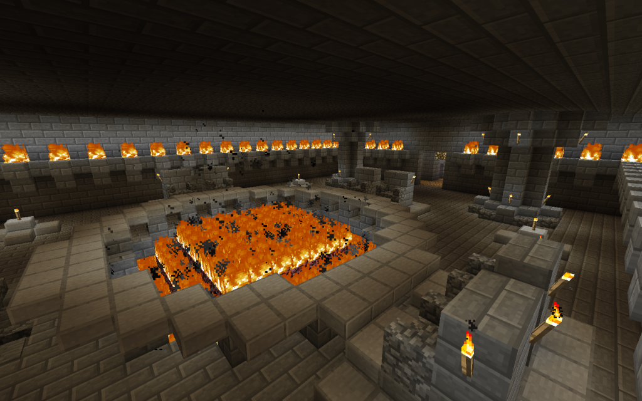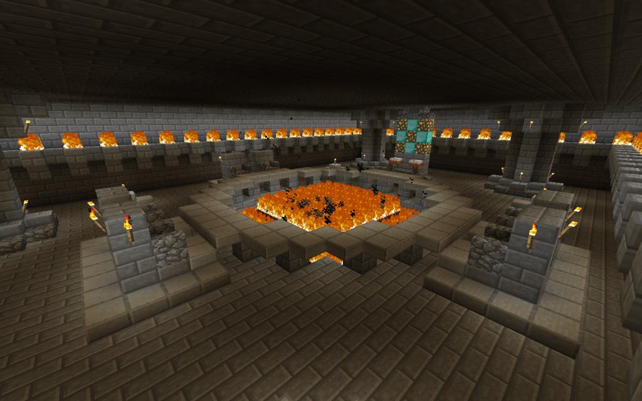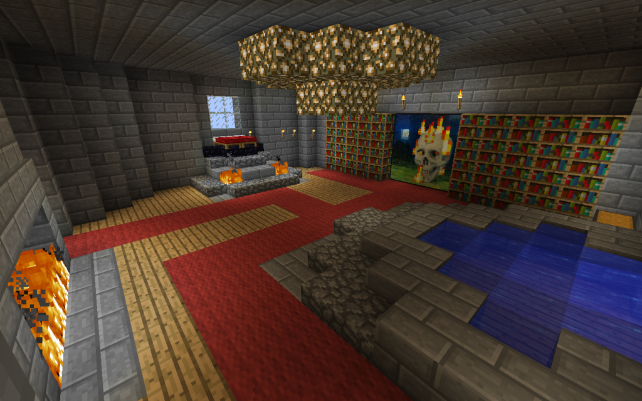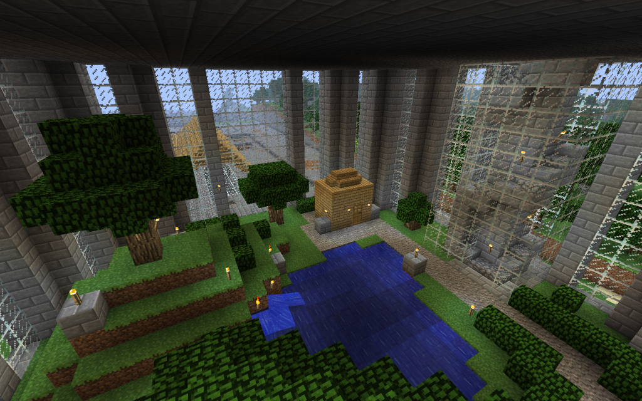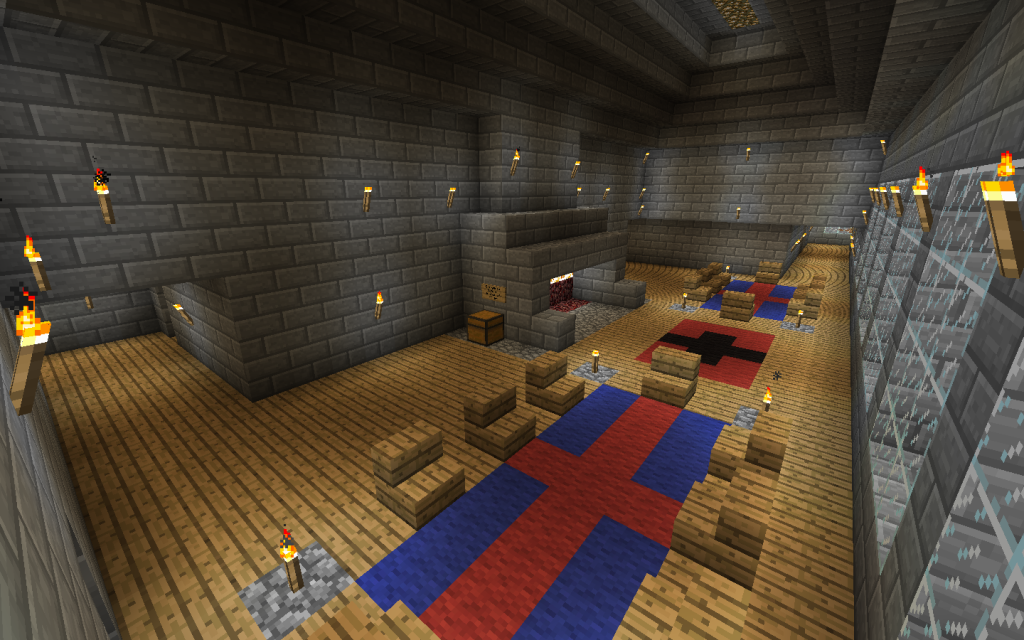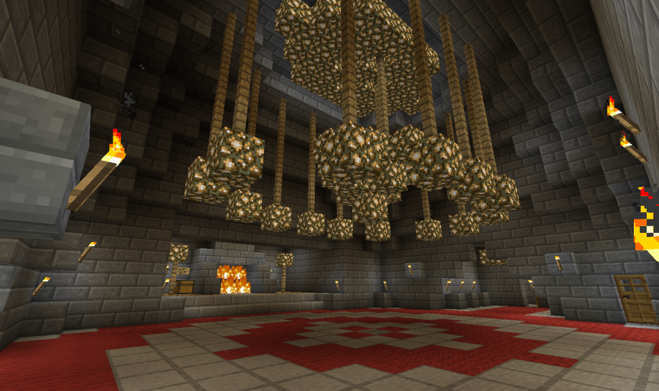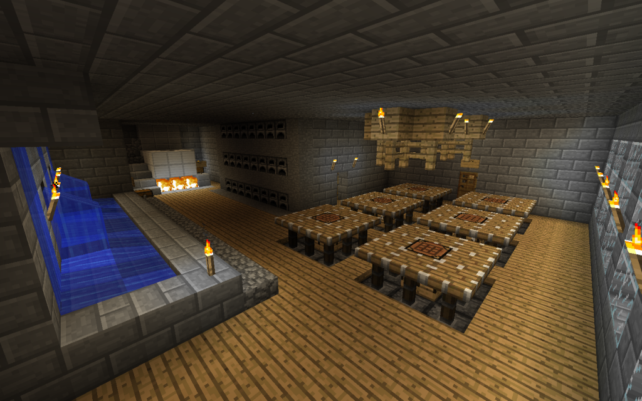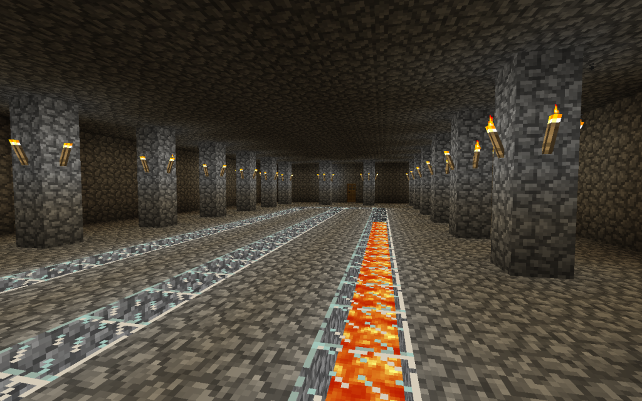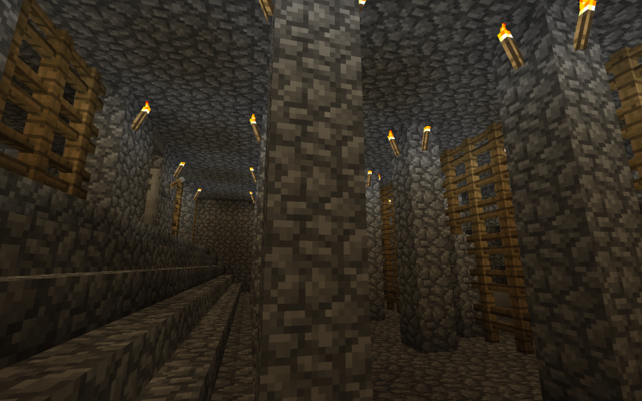\\ [o] [o] [o] === Pirate-Craft=== [o] [o] [o] //
Re: /-- =Mine Craft= ---)
I was just kidding... I don't want to be worshiped.
The Daughter Of Hades has reached 666 posts...
Till we meet again in the after life...
-

TheDaughterOfHades14 - Joined: Fri May 27, 2011 7:43 pm
- Location: Everywhere.
Re: /-- =Mine Craft= ---)
look at the names of the persons that have thier birthday today <.<
:O
:O
I often find myself thinking that most people are utter shite. I try to be positive and prove myself wrong. So far I've yet to succeed in doing so.
On the otherhand: I know a few of the actually great people out there and that makes me happy enough.
On the otherhand: I know a few of the actually great people out there and that makes me happy enough.
-

maximilianos - Joined: Wed May 09, 2012 4:14 pm
Re: /-- =Mine Craft= ---)
I was wondering if anyone here used Tekkit at all? Lately me and a friend have been using it on survival mode and its really extended the lifespan of survival minecraft for me.
Also how do I post pictures? I have a lot of half finished projects and a few finished ones I'd like to show but I'm not very good with forums.
Also how do I post pictures? I have a lot of half finished projects and a few finished ones I'd like to show but I'm not very good with forums.
-

Hazard1325 - Joined: Fri Aug 31, 2012 5:57 pm
Re: /-- =Mine Craft= ---)
So. Anyone been on recently?
The Daughter Of Hades has reached 666 posts...
Till we meet again in the after life...
-

TheDaughterOfHades14 - Joined: Fri May 27, 2011 7:43 pm
- Location: Everywhere.
Re: /-- =Mine Craft= ---)
Why?
The Daughter Of Hades has reached 666 posts...
Till we meet again in the after life...
-

TheDaughterOfHades14 - Joined: Fri May 27, 2011 7:43 pm
- Location: Everywhere.
Re: /-- =Mine Craft= ---)
I have work... And school... >_> basically not enough time... But I will be free on wednsday...
Hi. My name is Silk. You're all, uh... under arrest.
-

berserkerhorn - Joined: Sun Jun 19, 2011 9:58 pm
- Location: The multiverse
Re: /-- =Mine Craft= ---)
... I hate you guys so much.
The Daughter Of Hades has reached 666 posts...
Till we meet again in the after life...
-

TheDaughterOfHades14 - Joined: Fri May 27, 2011 7:43 pm
- Location: Everywhere.
Re: /-- =Mine Craft= ---)
But... I didn't do anything!! D:
Hi. My name is Silk. You're all, uh... under arrest.
-

berserkerhorn - Joined: Sun Jun 19, 2011 9:58 pm
- Location: The multiverse
Re: /-- =Mine Craft= ---)
EXACTLY!
The Daughter Of Hades has reached 666 posts...
Till we meet again in the after life...
-

TheDaughterOfHades14 - Joined: Fri May 27, 2011 7:43 pm
- Location: Everywhere.
Re: /-- =Mine Craft= ---)
I'm sorry mistress Claire (teasing intended)
Hi. My name is Silk. You're all, uh... under arrest.
-

berserkerhorn - Joined: Sun Jun 19, 2011 9:58 pm
- Location: The multiverse
Re: /-- =Mine Craft= ---)
Hah. Mistress. Teasing. I have a dirty mind...
The Daughter Of Hades has reached 666 posts...
Till we meet again in the after life...
-

TheDaughterOfHades14 - Joined: Fri May 27, 2011 7:43 pm
- Location: Everywhere.
Re: /-- =Mine Craft= ---)
One of the features we love about you DoH
Hi. My name is Silk. You're all, uh... under arrest.
-

berserkerhorn - Joined: Sun Jun 19, 2011 9:58 pm
- Location: The multiverse
Re: /-- =Mine Craft= ---)
Hazard1325 Wrote:I was wondering if anyone here used Tekkit at all? Lately me and a friend have been using it on survival mode and its really extended the lifespan of survival minecraft for me.
Also how do I post pictures? I have a lot of half finished projects and a few finished ones I'd like to show but I'm not very good with forums.
Ah, the world of Minecraft mods.
Now that 1.3 is out, modded multiplayer is loads easier for the mod developers, so I'm excited for the new content coming out with that. Buildcraft, IC2, EEX, and the others are going to be amazing with native multiplayer support.
-

Zeus Kabob - Moderator
- Joined: Tue Nov 16, 2010 2:16 am
- Location: Between some awesome thunderheads
Re: /-- =Mine Craft= ---)
Just recently discovered the virtual world of building blocks that is paraphrased "Minecraft". Lots of Fun.
"It has the form but not the spirit.But if something has the spirit, it is sacred enough."
"As long As I am still in the fight physically, mentally, and emotionally, I can never lose."
"As long As I am still in the fight physically, mentally, and emotionally, I can never lose."
-

Zaraki - Joined: Sat Sep 03, 2011 5:15 pm
- Location: Curently in Okinawa, Japan
Re: /-- =Mine Craft= ---)

Suraru Wrote:Hey smackman, I've decided your a douchebag
OMG IM SO HURT *Whatever*
Trolololololo
-

Smackman - Joined: Mon Jan 25, 2010 2:30 am
Re: /-- =Mine Craft= ---)
This is my friend and I's first minecraft project. It was mainly just the two of us but we had 2 other log in periodically to help or work on their own stuff. It was a recreation of a 2ndEdition D&D Module Tegal Manor. Its stupidly big and illogically designed filled with a lot of empty rooms so we improvised a few things. It was still a fun project and we might go back and finish it one day. This was started a long time ago back when we did things by hand and didn't realize bukit existed. The foundation pieces were all laid by hand and actually harvested but when we got bucket we started filling in walls and such. Over time as notch did updates he ruined worlds/forced us to transfer this whole thing across multiple servers to still have the new features. There are a lot of strange designs and things because this was our first project and we had no idea what we were doing and just trying different things. Another fun fact the original mansion was built over an ocean before its first transfer because no landmass at that time spawned large enough to hold it.
This is the wizards tower and south east wing Its probably the most finished and nicest collection of rooms. The Tower is actually blocking a couple of finished things.
This is the church, we decided to pool a bunch of empty rooms together to make the space for this in the south middle section of the mansion.
The Northwest corner of the mansion including the "liches tower" I believe it was called in the module. The tower interior is mostly junk since I never got around to doing it. You'll also notice large stretches of flat roof that we never fixed.
The main entrance with a massive hole in front of it on the north mid section. I'm not sure why its there but none of this was complete anyway. My friend is a bit excentric so he wanted magma fountains instead of water. The dinning room can also be seen to the right but its pretty terrible.
The North east corner only had the ballroom complete so I didn't bother snapping a picture of that. The rest of these are interior shots.
Inside the main entrance. There are two paths to hallways and one that leads strait to the great hall the closest thing you can get to a "center" of this thing.
The Great hall with several shots because my friend added those obnoxious chandeliers down the center of the skylight. Originally it was pretty open and you could actually see across...
This was labeled Mead hall on the original map and we went from there to make this fire pit thing. It actually has pig spawners surrounded by fire under it so if you approach you hear pigs being immolated slowly... we get bored on big projects sometimes. Also the throne was done by my friend and its gaudy as hell. Also I don't like how the ceiling turned out but we couldn't really change it because someone installed a roller coaster in the attic and my friend said it could stay. Also you'll note the steps are different from the backs of the chairs. This was made before those nice stone bricks originally, then we changed everything from cobble to stone bricks using bukit and never actually replaced those.
This is my friends bedroom at the top of the wizards tower. See first photo for the wizards tower exterior. The second picture is his indoor garden with a glass stairwell. Theres another curved stair leading down to the laboratory but its pretty garbage so I didn't bother taking a picture.
This is the foyer if you look at the first photo you can see it through the glass. This is one of those rooms that I liked how it turned out.
This is the ballroom on the northeast side of the mansion, its the only structure built there besides the layout so I didn't take an external picture. I'm not a massive fan of the chandelier but its better then nothing I guess.
This is the kitchen in between the entrance and mead hall. Its probably my favorite misc room that we made.
This is the garden just to the east of the grand hall, you can see the grand halls roof in the background.
The rest of these pictures are underground and weren't built by me so I don't have a good frame of reference of where they actually are underground. Tegal manor has about 4 basment levels and one of my friends added a whole second wing to the first underground floor.
That's about it for that project, anything else is too terrible for me to show or boring. This was the biggest project we ever attempted and it was indefinitely discontinued due to lack of interest. We've never tried anything else this big because we know we don't have the patience to actually see it through. Let me know if this was way to many pictures and if you want to see some of our other projects.
This is the wizards tower and south east wing Its probably the most finished and nicest collection of rooms. The Tower is actually blocking a couple of finished things.
Spoiler (click to show/hide):
This is the church, we decided to pool a bunch of empty rooms together to make the space for this in the south middle section of the mansion.
Spoiler (click to show/hide):
The Northwest corner of the mansion including the "liches tower" I believe it was called in the module. The tower interior is mostly junk since I never got around to doing it. You'll also notice large stretches of flat roof that we never fixed.
Spoiler (click to show/hide):
The main entrance with a massive hole in front of it on the north mid section. I'm not sure why its there but none of this was complete anyway. My friend is a bit excentric so he wanted magma fountains instead of water. The dinning room can also be seen to the right but its pretty terrible.
Spoiler (click to show/hide):
The North east corner only had the ballroom complete so I didn't bother snapping a picture of that. The rest of these are interior shots.
Inside the main entrance. There are two paths to hallways and one that leads strait to the great hall the closest thing you can get to a "center" of this thing.
Spoiler (click to show/hide):
The Great hall with several shots because my friend added those obnoxious chandeliers down the center of the skylight. Originally it was pretty open and you could actually see across...
Spoiler (click to show/hide):
Spoiler (click to show/hide):
Spoiler (click to show/hide):
This was labeled Mead hall on the original map and we went from there to make this fire pit thing. It actually has pig spawners surrounded by fire under it so if you approach you hear pigs being immolated slowly... we get bored on big projects sometimes. Also the throne was done by my friend and its gaudy as hell. Also I don't like how the ceiling turned out but we couldn't really change it because someone installed a roller coaster in the attic and my friend said it could stay. Also you'll note the steps are different from the backs of the chairs. This was made before those nice stone bricks originally, then we changed everything from cobble to stone bricks using bukit and never actually replaced those.
Spoiler (click to show/hide):
Spoiler (click to show/hide):
This is my friends bedroom at the top of the wizards tower. See first photo for the wizards tower exterior. The second picture is his indoor garden with a glass stairwell. Theres another curved stair leading down to the laboratory but its pretty garbage so I didn't bother taking a picture.
Spoiler (click to show/hide):
Spoiler (click to show/hide):
This is the foyer if you look at the first photo you can see it through the glass. This is one of those rooms that I liked how it turned out.
Spoiler (click to show/hide):
This is the ballroom on the northeast side of the mansion, its the only structure built there besides the layout so I didn't take an external picture. I'm not a massive fan of the chandelier but its better then nothing I guess.
Spoiler (click to show/hide):
This is the kitchen in between the entrance and mead hall. Its probably my favorite misc room that we made.
Spoiler (click to show/hide):
This is the garden just to the east of the grand hall, you can see the grand halls roof in the background.
Spoiler (click to show/hide):
The rest of these pictures are underground and weren't built by me so I don't have a good frame of reference of where they actually are underground. Tegal manor has about 4 basment levels and one of my friends added a whole second wing to the first underground floor.
Spoiler (click to show/hide):
Spoiler (click to show/hide):
Spoiler (click to show/hide):
Spoiler (click to show/hide):
That's about it for that project, anything else is too terrible for me to show or boring. This was the biggest project we ever attempted and it was indefinitely discontinued due to lack of interest. We've never tried anything else this big because we know we don't have the patience to actually see it through. Let me know if this was way to many pictures and if you want to see some of our other projects.
-

Hazard1325 - Joined: Fri Aug 31, 2012 5:57 pm
Re: /-- =Mine Craft= ---)
Has anyone here had any experiences with Herobrine? I only ask, because my friend told me about him a few days ago, and he is scared out of his mind of Herobrine. He has, I think three different lava traps set up around his house just for Herobrine specifically. So, I set up a small monument to Herobrine in my world, now my friend won't visit my world at all, because he is afraid Herobrine might come after him as well. Personally I find his whole obsession, freaking ridiculous.
By the time you realize this doesn't say anything. It's too late to stop reading.
-

Sortaix - Joined: Sat May 05, 2012 5:09 pm
- Location: Planet Lupus 4
Re: /-- =Mine Craft= ---)
No experiences per say but I'm familiar with the herobrine story. Even the most "superstitious" of my minecraft group doesn't really think much of it... then again he worships the imaginary sun god and gives ritual sacrifices to it when we play survival hard mode.
-

Hazard1325 - Joined: Fri Aug 31, 2012 5:57 pm
Who is online
Users browsing this forum: No registered users

